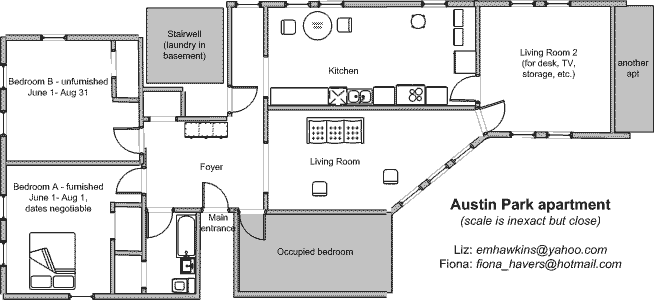Very convenient Central Sq. location - less than 2 min walk to red line - less than 400 yds from closest T entrance.
(apartment is marked with a 1)
Rough floor plan below
Photos:
Note: bedrooms A and B are about identical in size. Both have large closets though layout differs.
Jump to bottom for more info...








